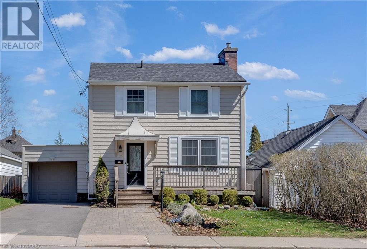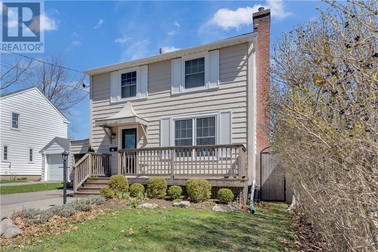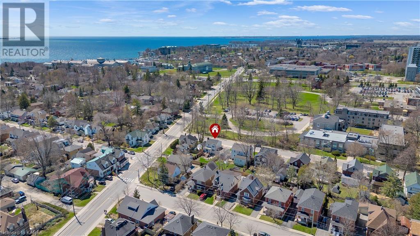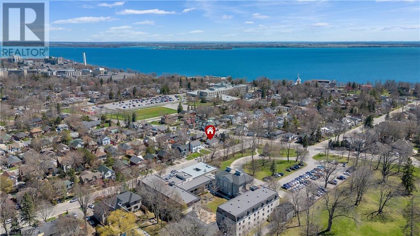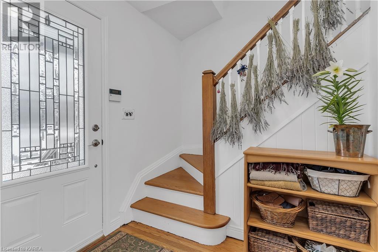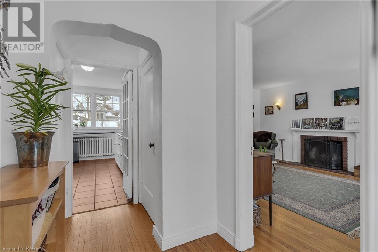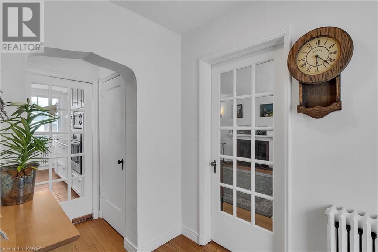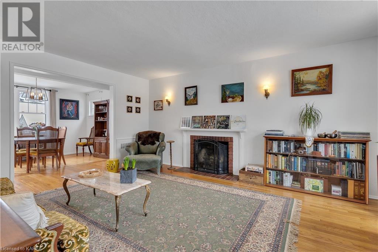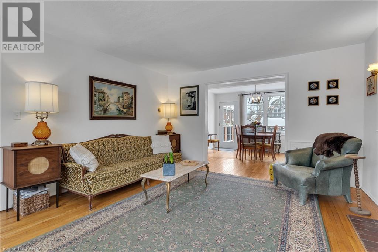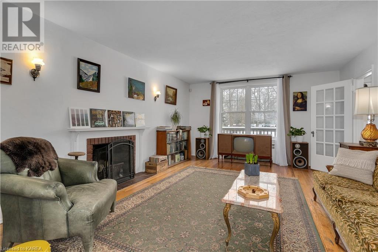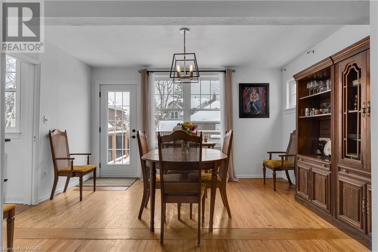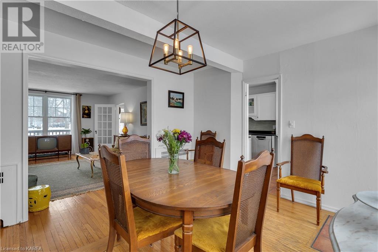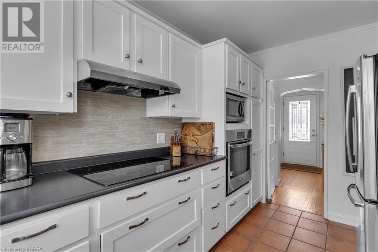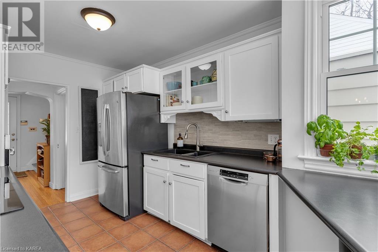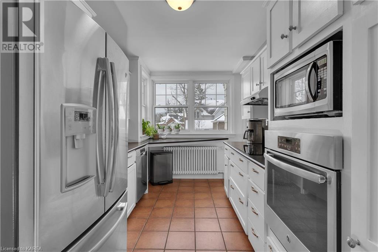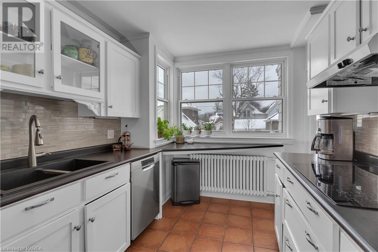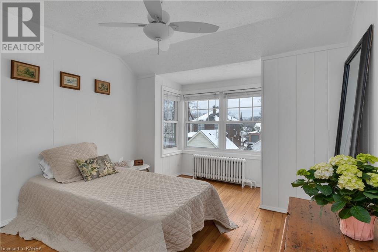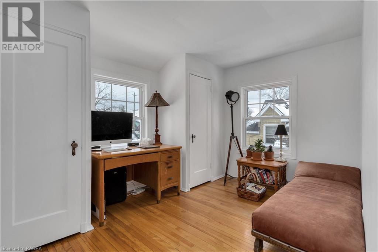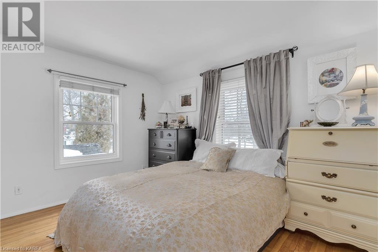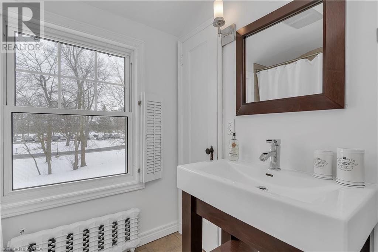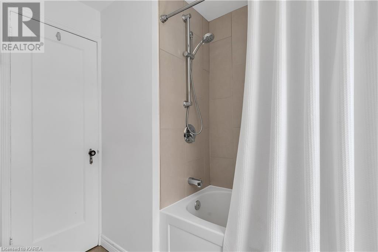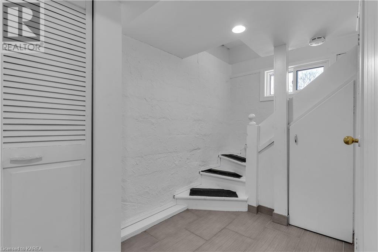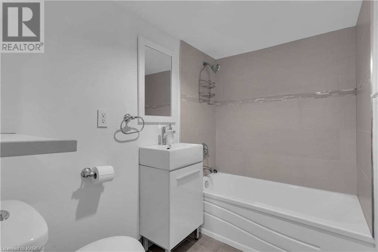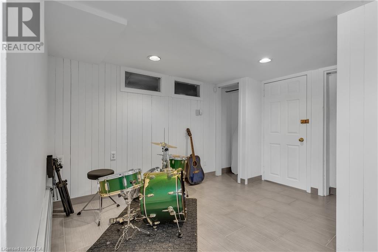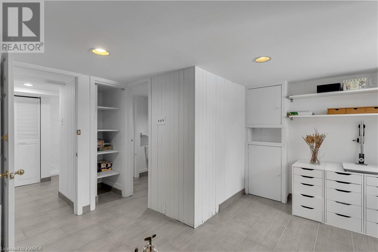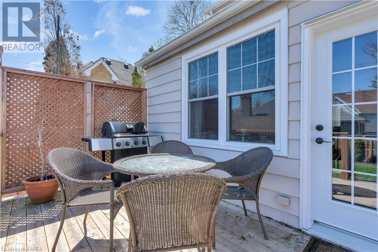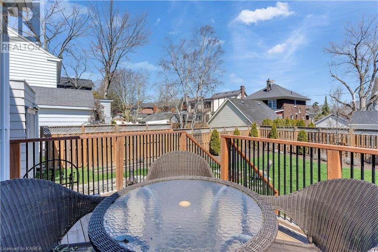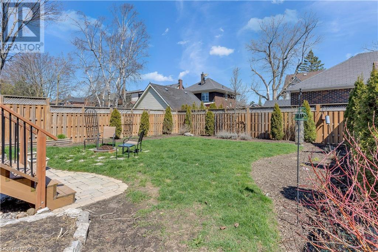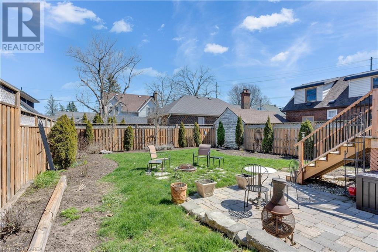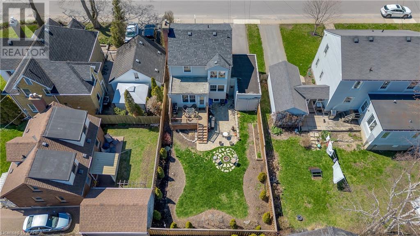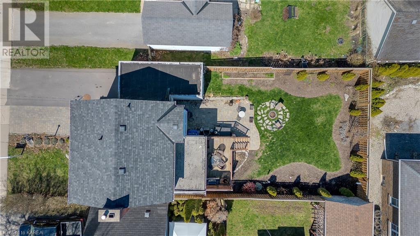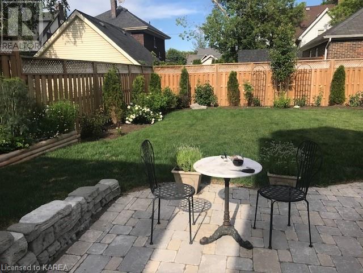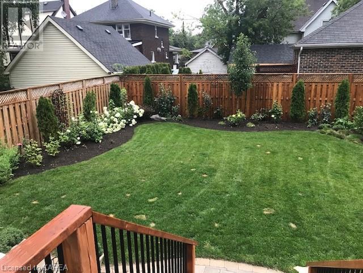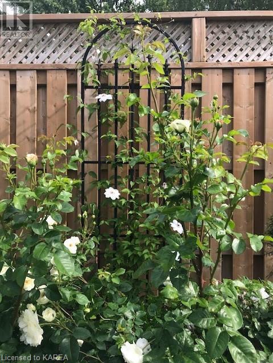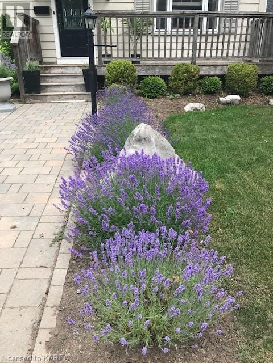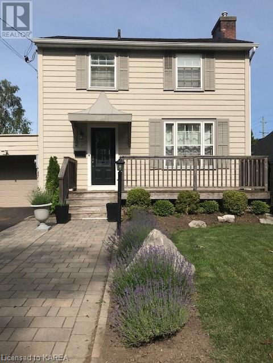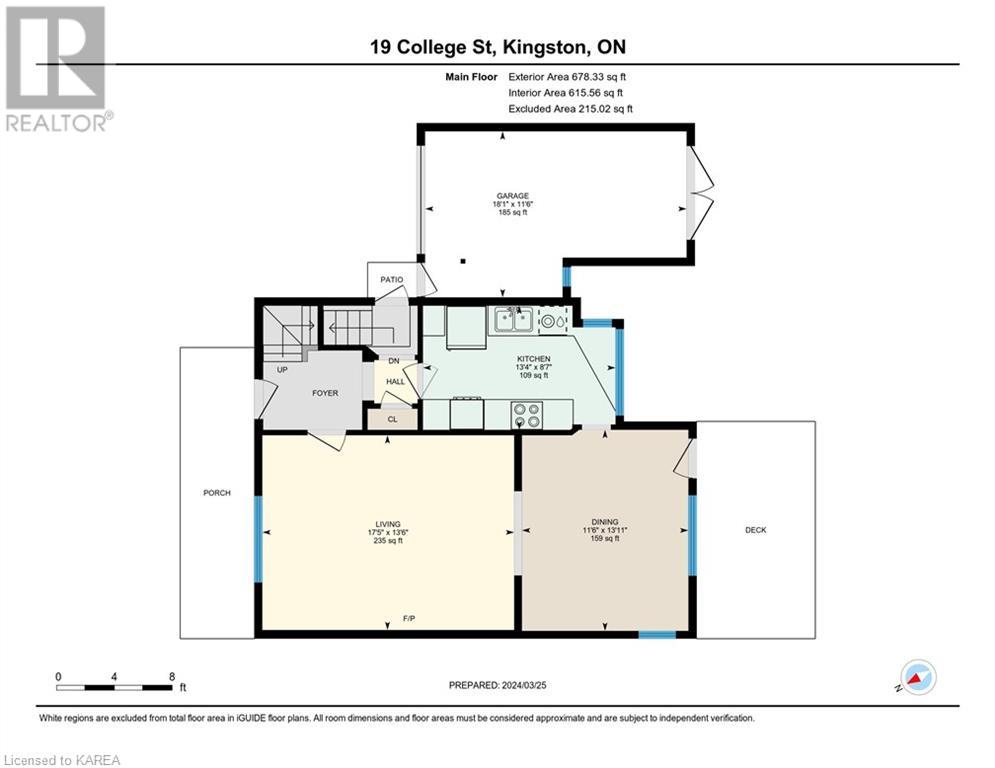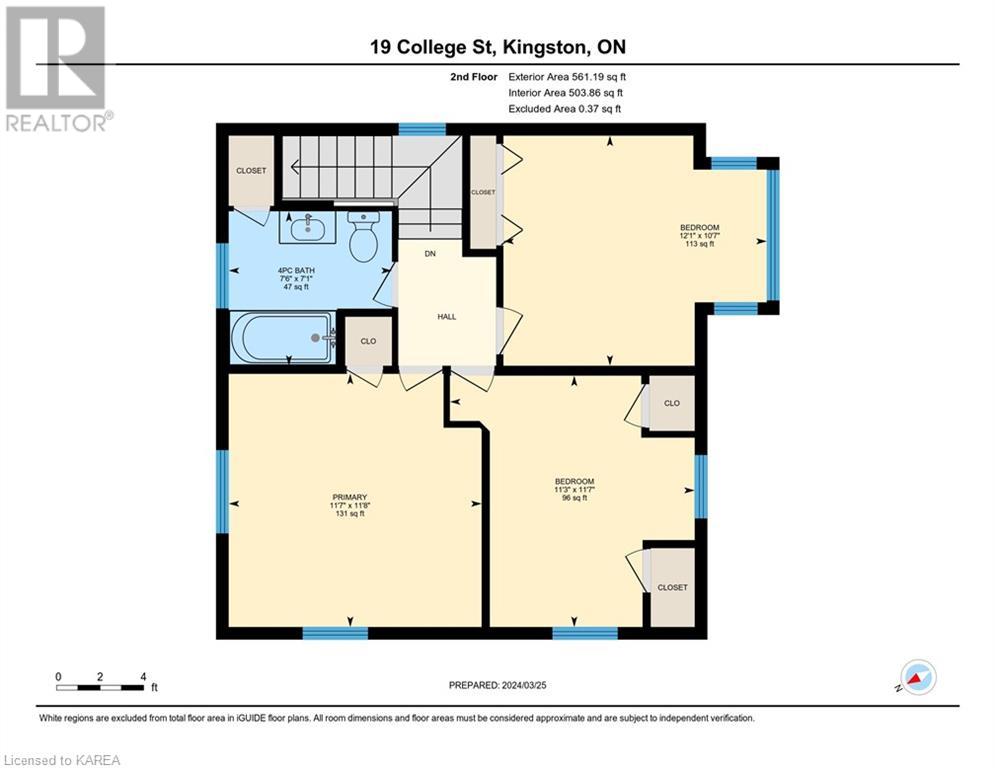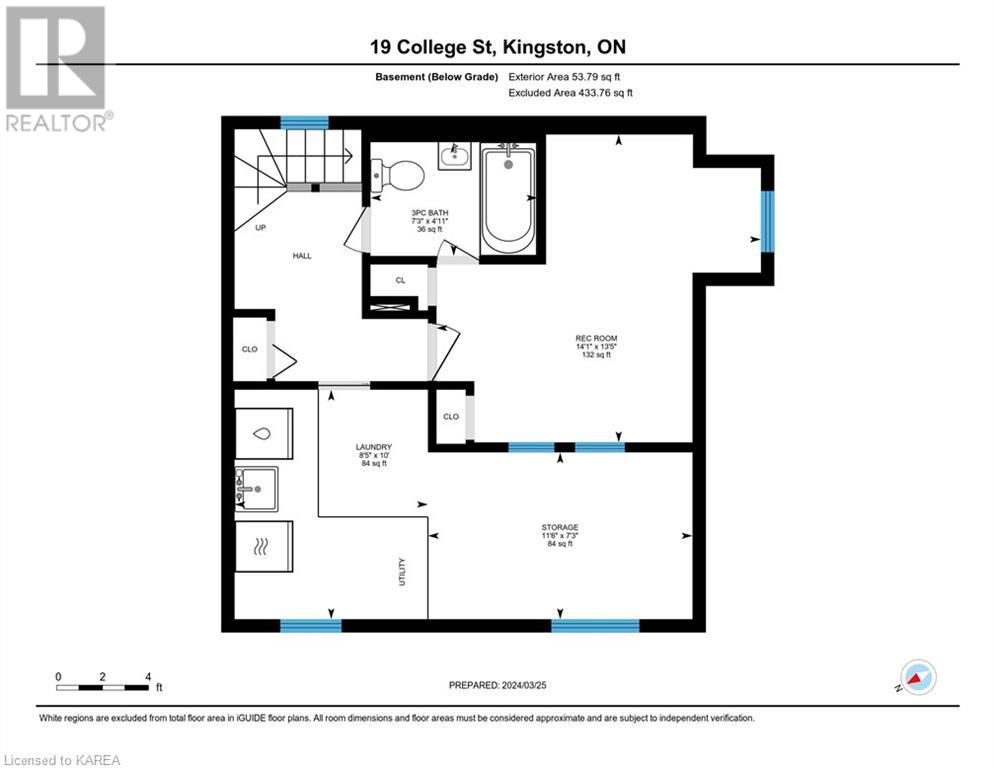3 Bedroom
2 Bathroom
1385.42 sqft
2 Level
Fireplace
None
Hot Water Radiator Heat
Landscaped
$730,000
Great home ideally located in a sought-after downtown neighbourhood just above Union Street and steps to Bearances Grocery. Enjoy 3+1 bedrooms, 2 full bathrooms, gleaming hardwood throughout a wood-burning fireplace and wonderful natural light. The expansive backyard has a large new deck, a lovely patio and perennial gardens. Don’t miss this one. (id:47868)
Property Details
|
MLS® Number |
40581908 |
|
Property Type |
Single Family |
|
AmenitiesNearBy |
Golf Nearby, Hospital, Marina, Park, Place Of Worship, Public Transit, Schools, Shopping |
|
CommunicationType |
High Speed Internet |
|
EquipmentType |
Water Heater |
|
Features |
Paved Driveway, Sump Pump, Automatic Garage Door Opener |
|
ParkingSpaceTotal |
4 |
|
RentalEquipmentType |
Water Heater |
Building
|
BathroomTotal |
2 |
|
BedroomsAboveGround |
3 |
|
BedroomsTotal |
3 |
|
Appliances |
Dishwasher, Dryer, Oven - Built-in, Refrigerator, Stove, Washer, Microwave Built-in, Hood Fan, Garage Door Opener |
|
ArchitecturalStyle |
2 Level |
|
BasementDevelopment |
Finished |
|
BasementType |
Full (finished) |
|
ConstructionMaterial |
Wood Frame |
|
ConstructionStyleAttachment |
Detached |
|
CoolingType |
None |
|
ExteriorFinish |
Aluminum Siding, Wood |
|
FireProtection |
Smoke Detectors |
|
FireplaceFuel |
Wood |
|
FireplacePresent |
Yes |
|
FireplaceTotal |
1 |
|
FireplaceType |
Other - See Remarks |
|
HeatingFuel |
Natural Gas |
|
HeatingType |
Hot Water Radiator Heat |
|
StoriesTotal |
2 |
|
SizeInterior |
1385.42 Sqft |
|
Type |
House |
|
UtilityWater |
Municipal Water |
Parking
Land
|
AccessType |
Road Access |
|
Acreage |
No |
|
FenceType |
Fence |
|
LandAmenities |
Golf Nearby, Hospital, Marina, Park, Place Of Worship, Public Transit, Schools, Shopping |
|
LandscapeFeatures |
Landscaped |
|
Sewer |
Municipal Sewage System |
|
SizeDepth |
95 Ft |
|
SizeFrontage |
40 Ft |
|
SizeTotalText |
Under 1/2 Acre |
|
ZoningDescription |
Ur5 |
Rooms
| Level | Type | Length | Width | Dimensions |
|---|
|
Second Level |
4pc Bathroom | | |
7'6'' x 7'1'' |
|
Second Level |
Bedroom | | |
12'1'' x 10'7'' |
|
Second Level |
Bedroom | | |
11'3'' x 11'7'' |
|
Second Level |
Primary Bedroom | | |
11'7'' x 11'8'' |
|
Lower Level |
Storage | | |
11'6'' x 7'3'' |
|
Lower Level |
Laundry Room | | |
8'5'' x 10'0'' |
|
Lower Level |
3pc Bathroom | | |
7'3'' x 4'11'' |
|
Lower Level |
Recreation Room | | |
14'1'' x 13'5'' |
|
Main Level |
Kitchen | | |
13'4'' x 8'7'' |
|
Main Level |
Dining Room | | |
11'6'' x 13'11'' |
|
Main Level |
Living Room | | |
17'5'' x 13'6'' |
Utilities
|
Electricity |
Available |
|
Natural Gas |
Available |
https://www.realtor.ca/real-estate/26835104/19-college-street-kingston


