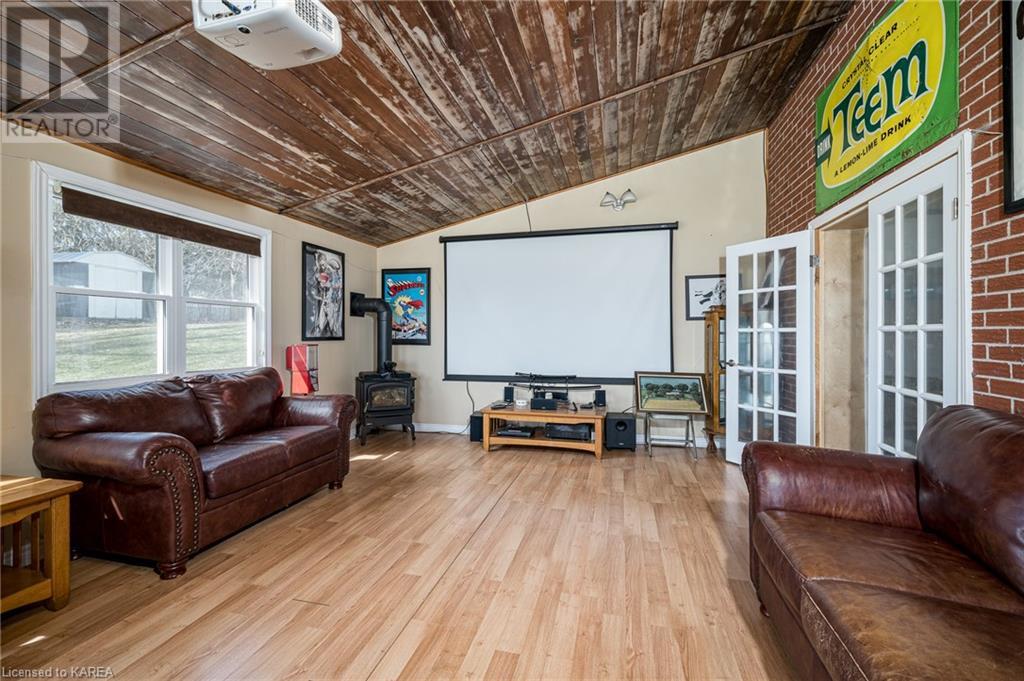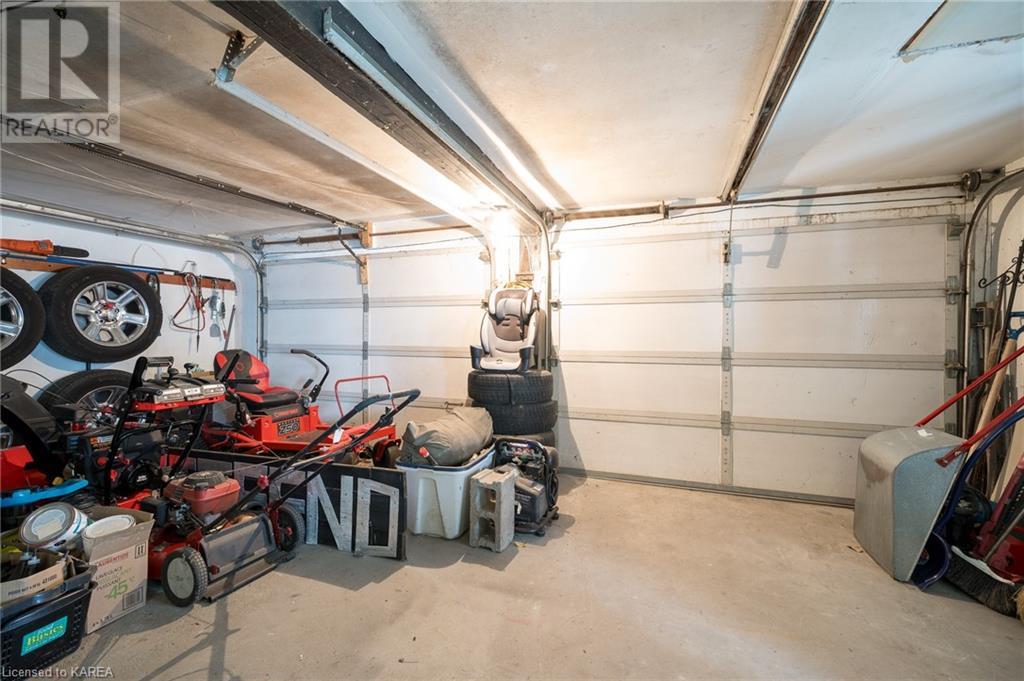4 Bedroom
4 Bathroom
3100 sqft
2 Level
Central Air Conditioning, Wall Unit
Waterfront On River
Acreage
$824,900
Welcome to this extraordinary 4-bedroom home nestled along 247 feet of picturesque waterfront on the serene Napanee River. Discover a perfect blend of comfort, style, and natural beauty in this one-of-a-kind property. Enjoy the tranquility of waterfront living with captivating views from every angle. The main level boasts a seamless flow with a living room, kitchen, dining area, not one but two living rooms, a cozy family room, and a convenient 3-piece bath - ideal for modern living and entertaining. Upstairs, retreat to the primary bedroom featuring a luxurious 4-piece ensuite bath, offering a private oasis for relaxation. Three additional bedrooms provide ample space for family or guests, accompanied by another 4-piece bath and an additional 3-piece bath. Plus, discover dens, storage space, and laundry facilities for added convenience. Step outside to a blissful setting where nature meets comfort. Relish in the outdoor lifestyle with a 2-car attached garage for parking ease and a deck overlooking the expansive property, perfect for soaking in the breathtaking views or hosting gatherings under the open sky. Located just 10 minutes away from Napanee, this home offers both seclusion and accessibility. An easy drive to Prince Edward County opens up a world of exploration and leisure, ensuring the best of rural living without sacrificing urban conveniences. (id:47868)
Property Details
|
MLS® Number |
40599328 |
|
Property Type |
Single Family |
|
CommunityFeatures |
Quiet Area, School Bus |
|
Features |
Country Residential |
|
ParkingSpaceTotal |
12 |
|
Structure |
Shed |
|
ViewType |
Direct Water View |
|
WaterFrontName |
Napanee River |
|
WaterFrontType |
Waterfront On River |
Building
|
BathroomTotal |
4 |
|
BedroomsAboveGround |
4 |
|
BedroomsTotal |
4 |
|
Appliances |
Central Vacuum, Dishwasher, Dryer, Refrigerator, Washer, Range - Gas, Hood Fan, Window Coverings |
|
ArchitecturalStyle |
2 Level |
|
BasementDevelopment |
Finished |
|
BasementType |
Full (finished) |
|
ConstructionStyleAttachment |
Detached |
|
CoolingType |
Central Air Conditioning, Wall Unit |
|
ExteriorFinish |
Vinyl Siding |
|
Fixture |
Ceiling Fans |
|
HeatingFuel |
Propane |
|
StoriesTotal |
2 |
|
SizeInterior |
3100 Sqft |
|
Type |
House |
|
UtilityWater |
Drilled Well |
Parking
Land
|
AccessType |
Road Access |
|
Acreage |
Yes |
|
Sewer |
Septic System |
|
SizeDepth |
480 Ft |
|
SizeFrontage |
250 Ft |
|
SizeIrregular |
2.97 |
|
SizeTotal |
2.97 Ac|2 - 4.99 Acres |
|
SizeTotalText |
2.97 Ac|2 - 4.99 Acres |
|
SurfaceWater |
River/stream |
|
ZoningDescription |
Ru/ep |
Rooms
| Level | Type | Length | Width | Dimensions |
|---|
|
Second Level |
Storage | | |
3'1'' x 10'7'' |
|
Second Level |
Laundry Room | | |
11'6'' x 11' |
|
Second Level |
Den | | |
9'9'' x 13'5'' |
|
Second Level |
Den | | |
11'5'' x 11'4'' |
|
Second Level |
3pc Bathroom | | |
9'4'' x 5'5'' |
|
Second Level |
4pc Bathroom | | |
7'6'' x 7'7'' |
|
Second Level |
Bedroom | | |
9'4'' x 11'5'' |
|
Second Level |
Bedroom | | |
12'2'' x 10'7'' |
|
Second Level |
Bedroom | | |
17'7'' x 11'5'' |
|
Second Level |
4pc Bathroom | | |
6'6'' x 9'1'' |
|
Second Level |
Primary Bedroom | | |
12'5'' x 13'7'' |
|
Main Level |
Utility Room | | |
4'8'' x 3'9'' |
|
Main Level |
Storage | | |
5'3'' x 22'6'' |
|
Main Level |
3pc Bathroom | | |
7'7'' x 5'0'' |
|
Main Level |
Dining Room | | |
17'9'' x 15'4'' |
|
Main Level |
Kitchen | | |
10'0'' x 24'4'' |
|
Main Level |
Family Room | | |
28'5'' x 14'9'' |
|
Main Level |
Living Room | | |
17'7'' x 20'5'' |
Utilities
https://www.realtor.ca/real-estate/26978934/9480-county-rd-2-napanee























































